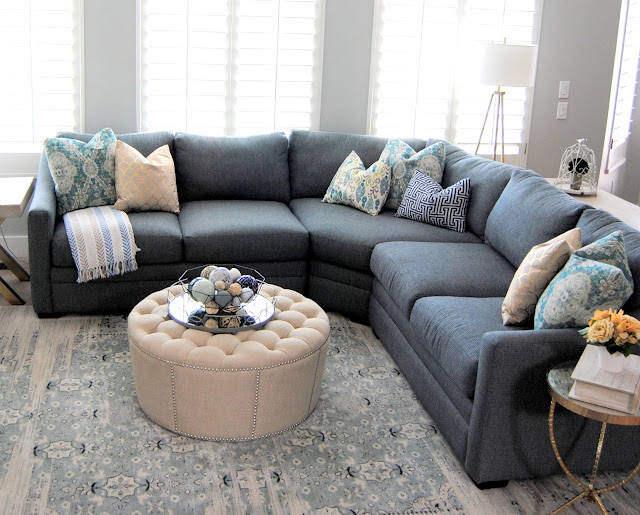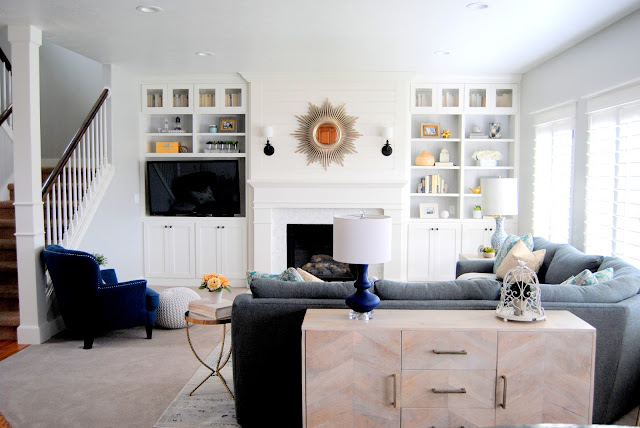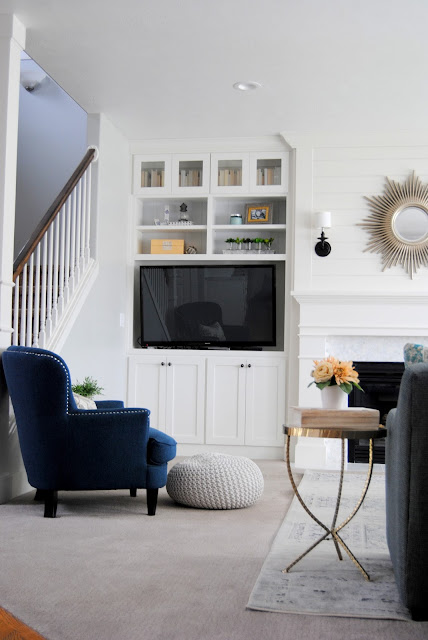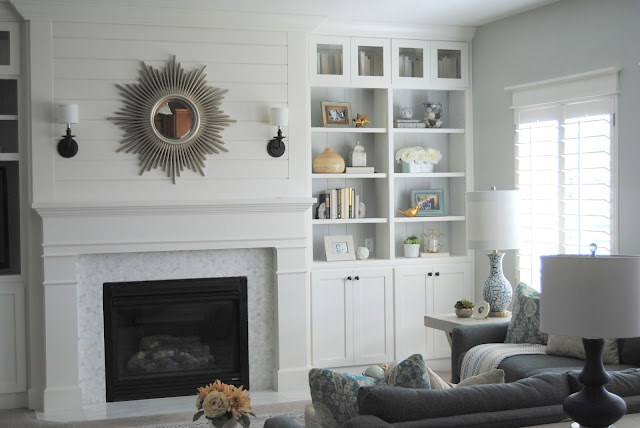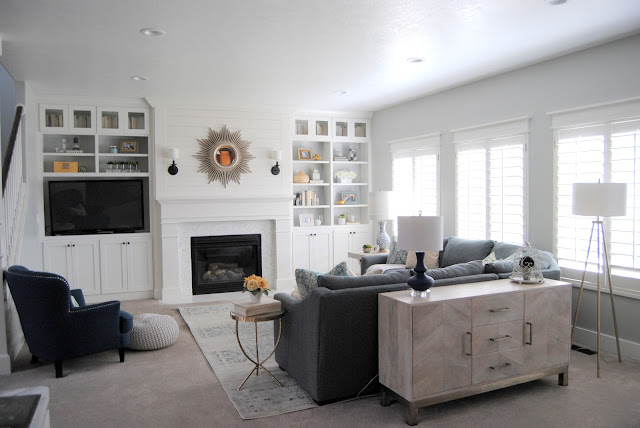I am so thrilled to be sharing this client family room reveal with you all today!
What started as an instragram follower calling me in for a consultation to help her pick out some paint colors for her walls and built in's her brother in law would be building for her, turned into one of my most favorite full-service designs to date. I had such a wonderful time working with my sweet client and the result was so rewarding and so beautiful.
Her home was a decade old and was builder grade. The fireplace was drywall with a simple, smaller scale wooden mantel with old small tan square tile in the surround. As soon as I got a feel for her style I suggested doing a horizontal shiplap with sconces. My suggestions were instantly validated when she showed me several inspriation pictures she had saved that met that style to a T. We then proceeded to talk paint colors. We decided on two shades of gray by Sherwin Williams, Aloof Gray for the walls and Passive for the back of the built ins. Then one of my favorite whites for the builtins, Alabaster, which matched the creamier white shutters perfectly. (Shout out to her handy husband! He put up all the new trim around the doors and windows.)
Once the building of the mantel and bookcases were under way we we picked carpet, sconces for the mantel, tile for the surround and hardware. With those design elements wrapped up we parted ways and I was estatic to hear back from her a few weeks later when she asked if it would finish with the furniture and decor. You bet ya!
Her family was looking forward for some family time in here, making new memories and I knew the perfect sectional to place in here. There is a local company here in Salt Lake that carries this beauty. We were able to design it in store and had it custom made. This blue-ish gray fabric is the perfect addition in the room. We picked cleaner lines in the shape and kept the stitching pretty simple. It took 6 weeks to be made and delivered. Great turn around time and well worth the wait. Fits the space like a glove.

One of my favorite parts of this reno was being able to keep the existing banister and having the contractor built millwork over the dry walled load bearing post. Then doing the same by creating a box over the existing newel post and building a more meaty post. Then painting the baulters white and staining the banister made the old and dated blonde wood banister look brand-spanking-new!!!
Next up:
The furniture! I knew the banister wall couldn't be left blank, I thought about a bench for a quick second, but then found this gorgeous blue chair and new I could angle it towards the TV to create a perfect viewing spot for her kids. Who doesn't love a little extra seating anyway?!
Here a a few views of the rooms pretty furniture pieces...
Last, but certainly not least came the styling of the room. Styling bookcases has always been a favorite of mine!
Notice how the top of the glass door shelves were styled. We decided placing side to side a bunch of books with the bindings backwords would be a perfect way to add interest and dimension with out distracting from the shelves below.
Lastly here a few other favorite pics of the space, love the bright, soothing, yet refreshing palette of whites, grays, blues and mixed metallics.
Thank you for stopping by today, I hope you enjoyed the tour! Please feel free to leave a comment and let me know if you liked it or if you have any questions, I'd be happy to answer them.
SOURCES:
(Click on the image to be taken directly to the source.)





