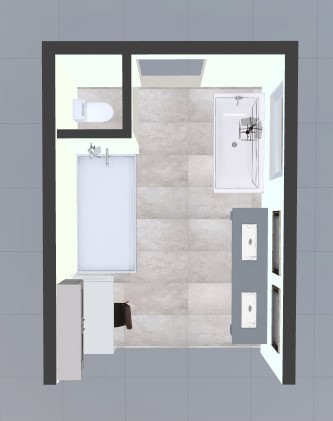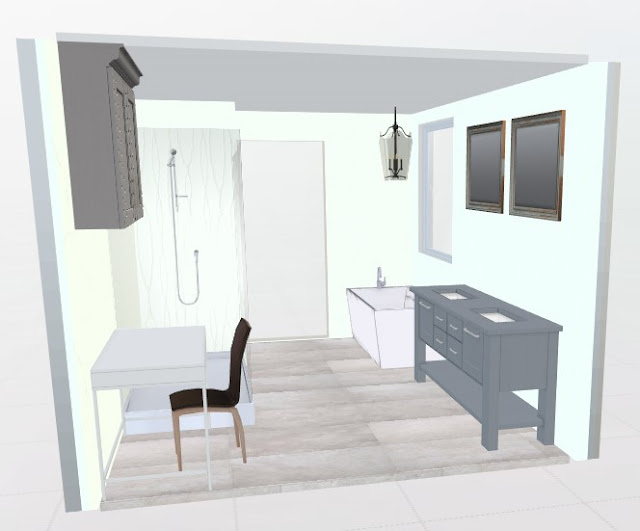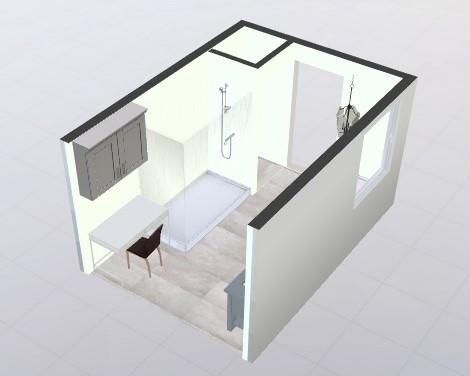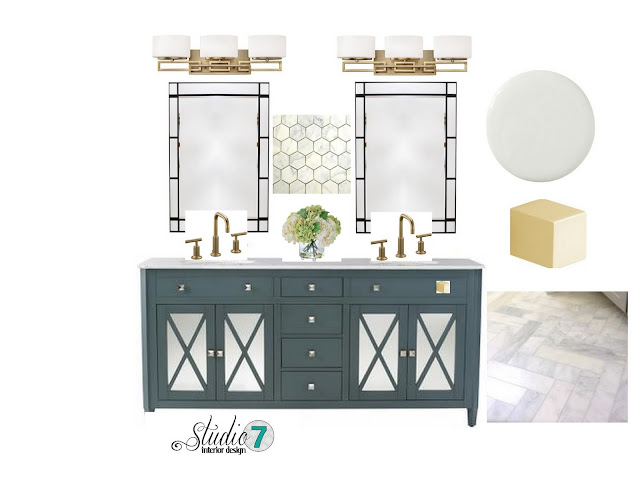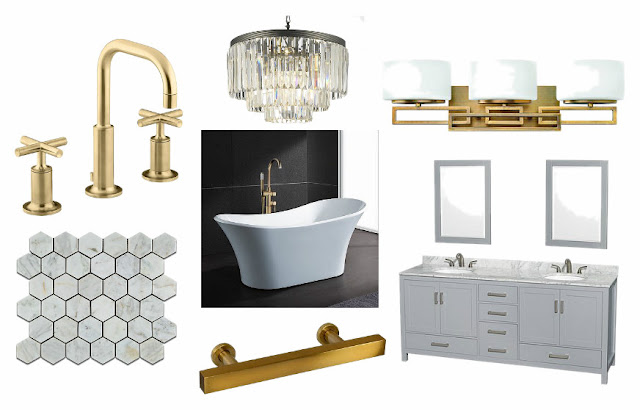Have you heard of iHomeRegistry yet?!?
It is my new FAVORITE design site!
I completley got lost in in the other day as I was making my master bathroom plans come to life and almost forgot date night! Seriously, though, it is such a brilliant concept where you can conceptually design your own spaces TO SCALE.
The main thing I cannot get enough of is the brilliant 3D designer that you can manually create your current home plan or
"Upload your floor plan and
convert it into a 3-D rendering
that allows you to experiment
with different furnishing ideas
and visualize the look and feel of
each room in your home in 3-D
real time."
convert it into a 3-D rendering
that allows you to experiment
with different furnishing ideas
and visualize the look and feel of
each room in your home in 3-D
real time."
-It is a site designed for homeowners and designers to connect by sharing a viewing professional interior designers projects and to keep up on styles and trends.
-You can also create your own home decor and design registry where you can upload and keep track of the items you are thinking of adding to your home.
-Add all of that to the amazing 3D designer and it creates the perfect triple threat in making your house a home.
Check out this video I snapped to some friends...
I basically just measured the space I am planning on renoing and I was able to easily create the 3D images on their platform. I then took the measurements from the items I am planning on purchasing for the space. Ihomeregistry lets you change the measurements of the items on their site to fit the pieces in exactly how they will fit in the space. So whether you are planning on a free standing tub like I am, or a sofa you've had your eye on and need to know how it will feel in your space... you can visually see it in your room before hand!
I was able to save these images from the site to show you how my plans easily came together. There will be a wall and barn door way here, but I removed it to let you more easily see the design.
Right now my bath room is half this size. I have my heart set on doing an 8 foot extention in the future. Bacially doubling the size of my kitchen (a floor below) and my master bathroom. Where the vanities are now are where we have his and her closets. Where the tub and toilet and shower are is where the bathroom is now. So, the plans are to double the shower, have a vanity to get ready for the day, create double sinks, a free standing tub, create a new widnow and the entire 8 ft extention will house a new walk in closet. Creating this would be a dream come true for me. I love the flow, and all the elements of this design.
Here are the design elements.
I want the vanity to be a deep teal color. The vanity in this room needs to be 80 inches long so I picked out this gray one and will have it painted before it is installed. All of that storage makes this girls heart go pitter-pat.
I want the space to be airy and relaxing with a bit of a sophisticated glam, so grays and brass paired with the teal (my favorite color of all time, in case you couldn't tell...) will be the perfect combination.
Let's not forget to mention this glass chandelier paired with this free standing tub. Not only will it visually be a piece of art, but I see many, many relaxing bubble bath's in my future.
So there you have it!!!
SHOP THIS LOOK:
(click on the item)
